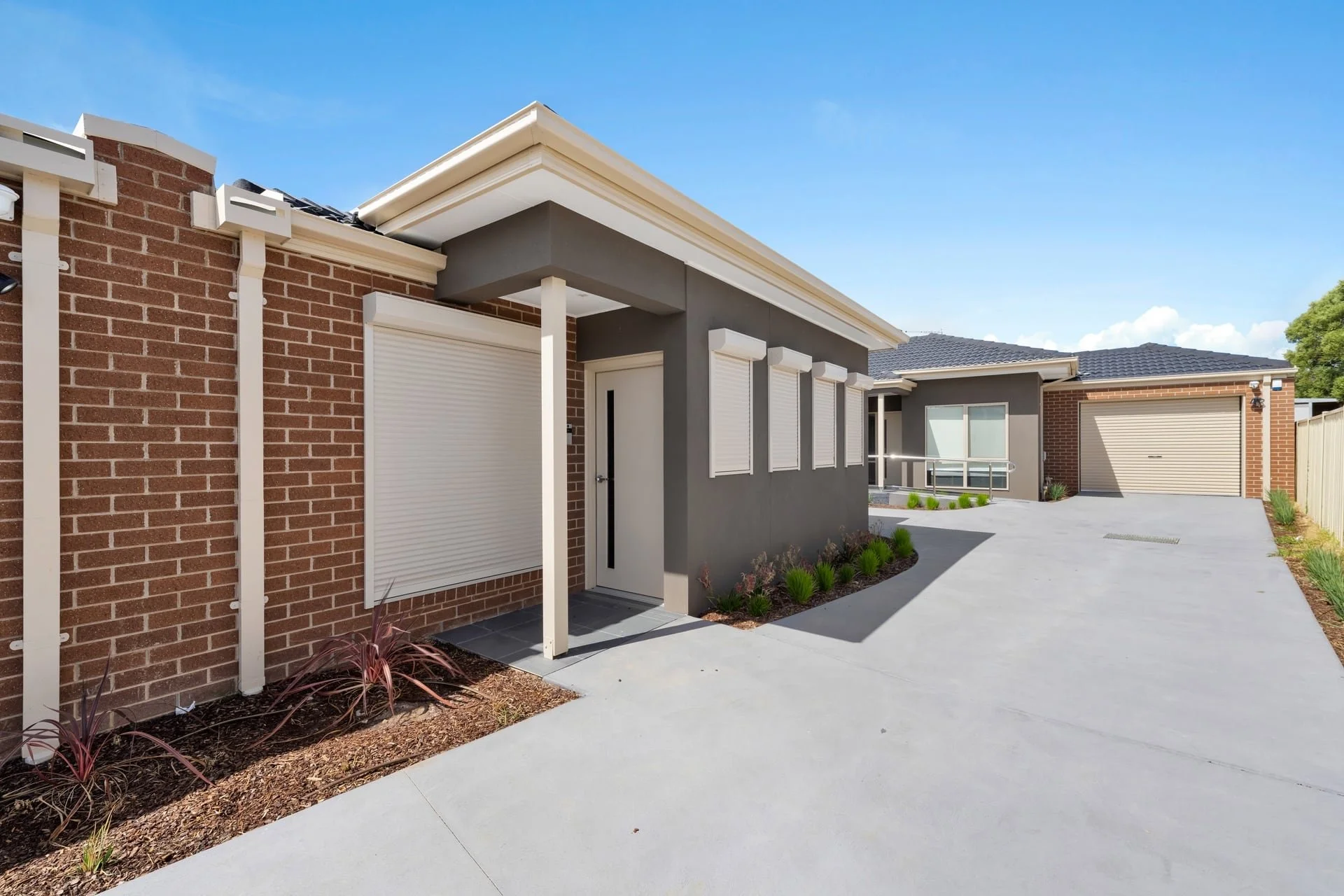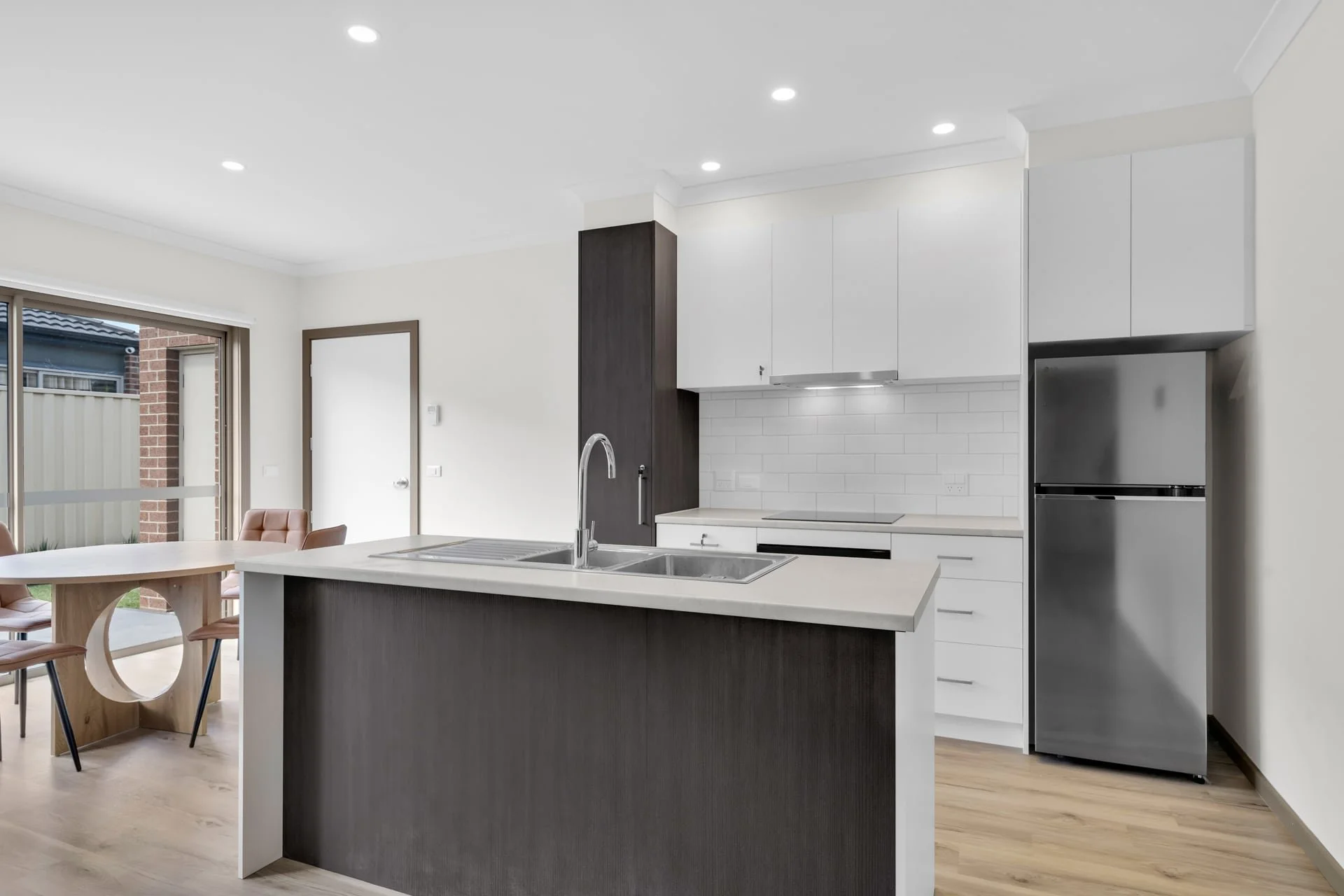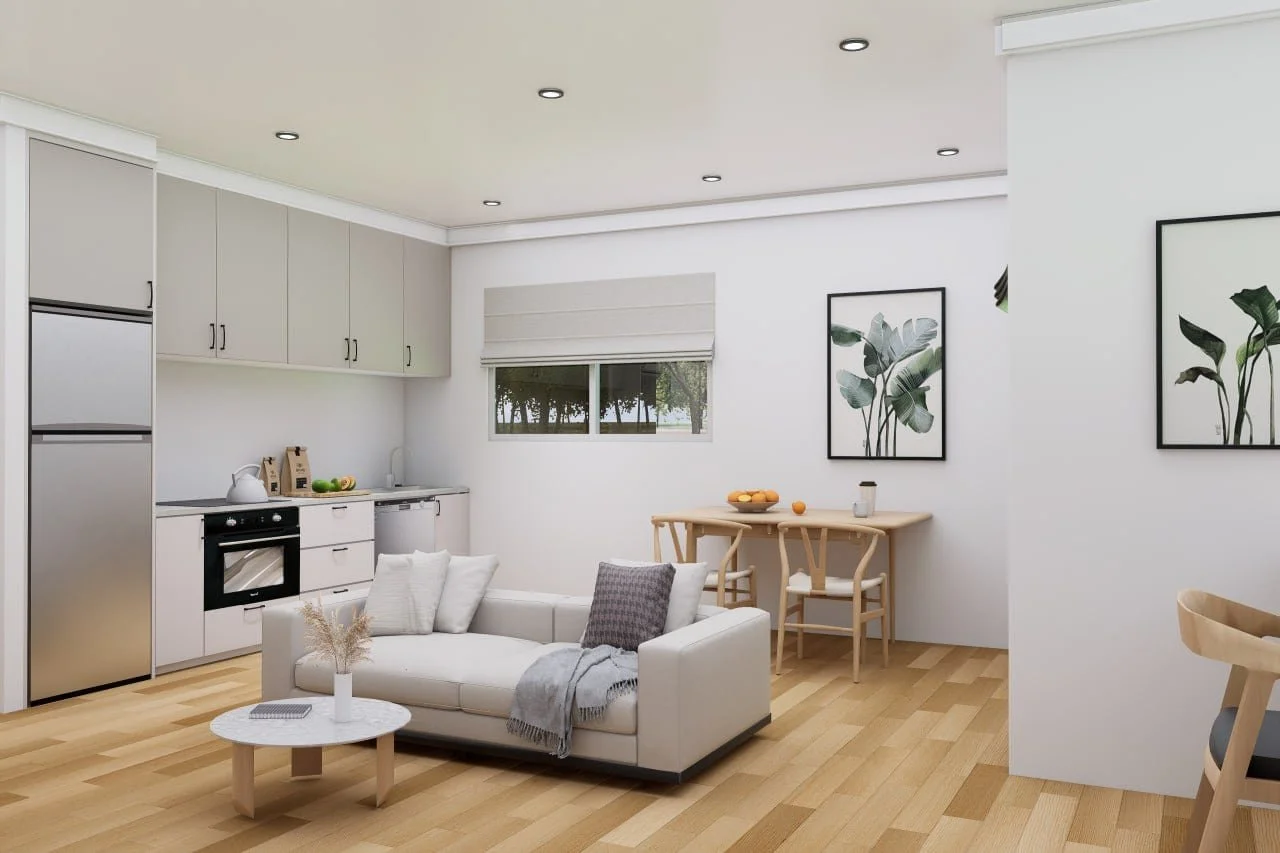
Find Your Perfect Robust SDA Home in Melbourne's South-East
Purpose-built Robust SDA in Pakenham and Officer | NDIS Provider: 4-J7DTVX2
You Shouldn’t Have To Choose Between A Safe Home And A Real Home
Most Robust SDA housing feels like a facility: durable but institutional. Or it's home-like but can't handle complex behavioural needs.
Participants with psychosocial disabilities deserve both.
That's why Geraint and Sandra Roberts built these homes. As registered NDIS providers with 7 years of frontline SIL/STA experience, we saw the housing gap and designed a solution: homes that are engineered for safety but feel like home.
Why families and support coordinators choose Roberts SDA
Dual-occupancy Officer homes with fully self-contained zones (includes dedicated carer's quarters)
Traditional Robust units in Pakenham available now for immediate occupancy
Family-run business. You'll speak with us, not a call centre
7 years of NDIS operational experience supporting participants with psychosocial behaviours
We provide the housing. You choose your support.
Roberts SDA homes are compatible with any registered NDIS provider. Bring your existing support team or select one that's right for you.
Current Availability: NDIS Robust SDA Homes
Our purpose-built properties in Officer and Pakenham meet NDIS Robust SDA standards with dual-occupancy designs that provide fully self-contained zones for complete independence. Each home is engineered for psychosocial needs, not retrofitted, and supports flexible living arrangements including 1:1 SIL or Supported Independent Living.
Three new Robust SDA units, two currently available. Central location, ready for immediate occupancy.
Pakenham - Available Now
Officer - Coming 2026
Two brand-new dual-occupancy houses. House 1: Feb 2026 (discussions in place). House 2: April 2026 (available for pre-lease).
Ready to find your home?
Explore our properties above or contact us to arrange a tour. We're here to answer your questions and help you understand how SDA funding works for your situation.



